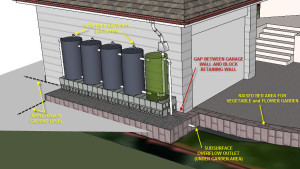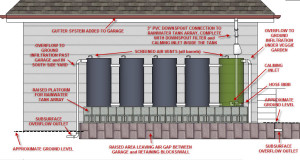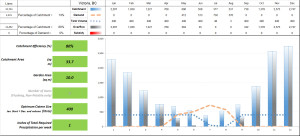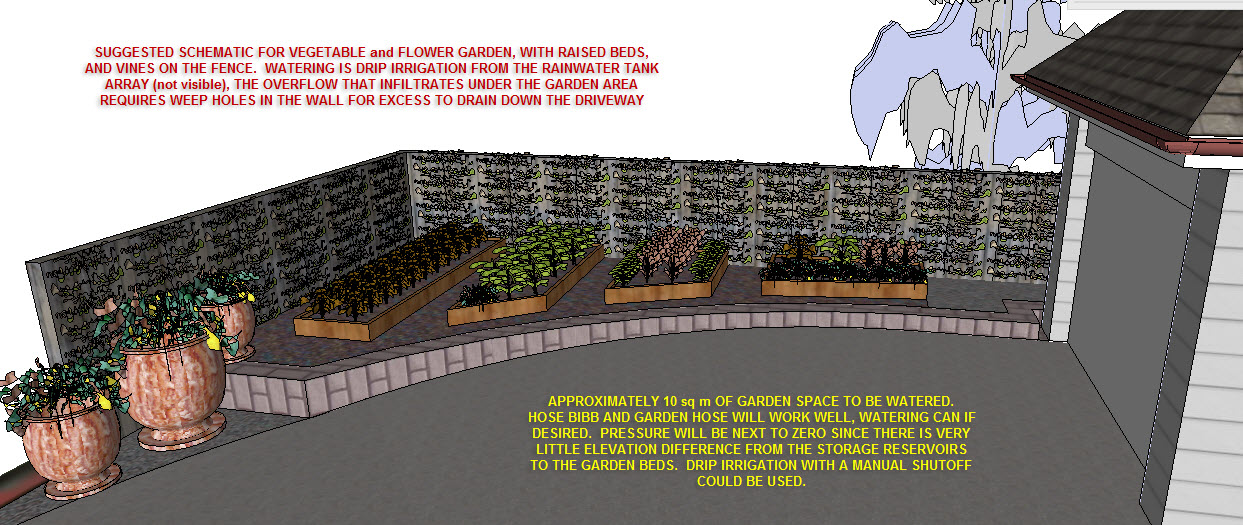Veggie Garden Irrigation by Gravity Feed
An area of about 25 sq m (270 sq ft) at the NE corner at the back of the property, between the driveway and the wood fence, is slated for urban agricultural use. Both edible and flowering plants will be grown, with water supplied from harvesting activities at the garage. The garden area will be raised, and will have about 1o sq m (110 sq ft) of actual intensive growing space. Storage of harvested water will be on a raised platform behind the garage just south of this location. Gravity feed to the planted area via garden hose will be installed, along with an opportunity to use a watering can periodically. Some of the plants will be in large pots, most in wood-structure raised beds.
An Array Of Rain Barrels
Rain barrels are not always recommended for garden rainwater systems in areas of low summer rainfall, due to the vast extent of storage required. In this case, with about 34 sq m (365 sq ft) of roof catchment area compared to the 10 sq m (110 sq ft) of garden, it is workable. The following model diagrams illustrate the system, and a description follows.
The model shows five barrels, a total of about 1,000 litres (220 Imperial gallons), with one downspout and filter. A calming inlet reduces the turbulence of incoming water in the first tank, and the bottom and top connecting pipes allow all barrels to fill simultaneously. Vents in the top of each barrel prevent them from becoming pressurized, and are screened to keep out insects. An overflow at each end helps equalize the flow of fresh water through the system, and together they match the inflow capacity. Below-ground overflow to an infiltration pipe, and an overflow from that to the storm runoff infrastructure, is not shown but is part of the overall plan. What looks odd at the bottom right of the left-side image is the overflow appearing to be elevated – but it runs below the raised garden bed area.
Construction begins with the overflow connections to the stormwater system, then storage overflow and platform, and finally the barrels and above-grade piping and related hardware. In lieu of five barrels, one or two storage tanks could be installed, depending on budget and phasing. This part of the overall project stands pretty much alone from the others (landscape irrigation and stormwater detention) after the stormwater overflow connections are complete, and can have two or even three phases itself.
All piping, connections and fixtures are as detailed in the ASPE/ARCSA – 63 Rainwater Standard, and the entire system is subject to municipal approval and inspection. Premise isolation on the existing municipal water supply may be required, due to a non-potable water system installation on the property.
Sizing of the storage was calculated using the same methods shown in the research portion of the website, with the following graphed results based on 25 mm (1″) per week rainfall/irrigation requirements. The optimum size of storage in this scenario is 400 litres (88 Imp gal). By doubling the rainfall/irrigation requirement, a storage very substantial capacity increase is necessary, now at 4,500 litres (nearly 1,000 Imp gal) – eleven times the storage by doubling the irrigation demand per week. This is due mainly to the dire lack of rainfall during the growing season on Canada’s otherwise wet west coast.
How The Garden Grows
The vegetable garden area slopes slightly to the north and towards the driveway, and has been used as a garden and also materials storage area for some construction activities. Raised beds will provide an opportunity to include appropriate soil, paths between growing areas, and defined boundaries to the intensely-planted areas. Automated sub-surface irrigation lines – most likely a simple perforated pipe with manual shutoff valve – can be incorporated into the bed areas providing the storage tanks are installed at a higher elevation. The model image below indicates an approximate layout of raised beds, with vines on the fences. Total enclosed bed area is about 10 sq m (110 sq ft).
The system schematic is shown here:





